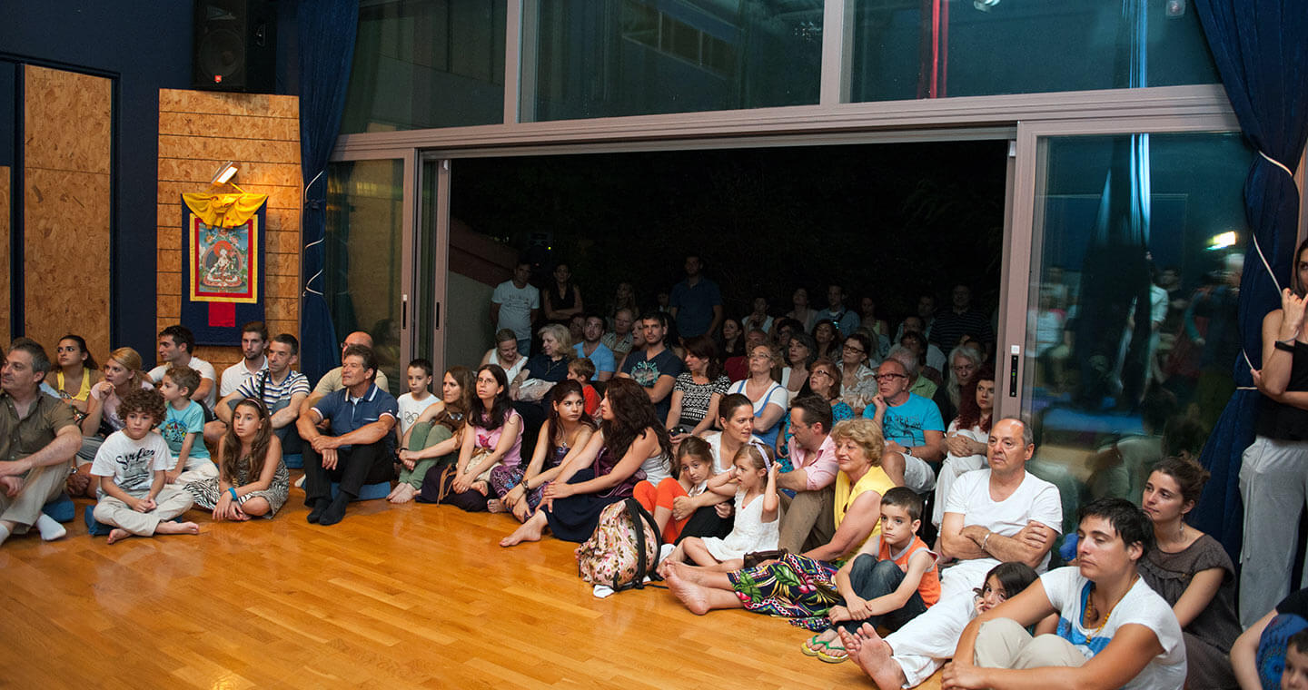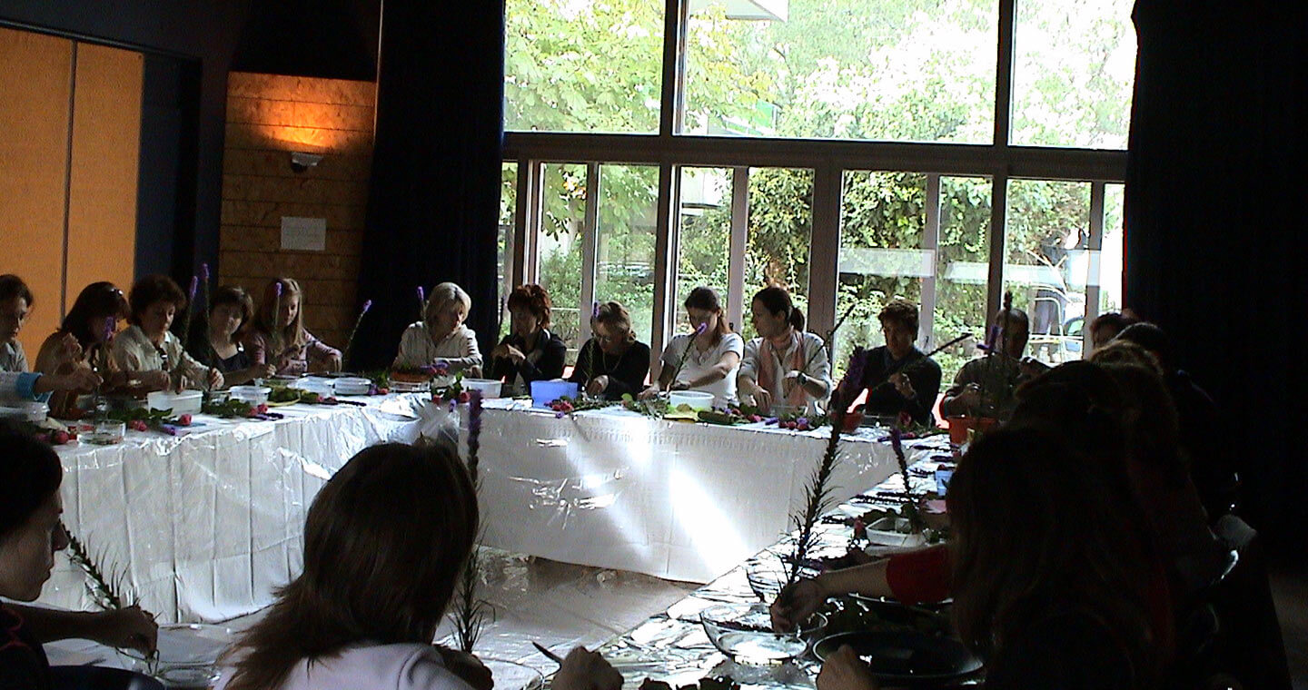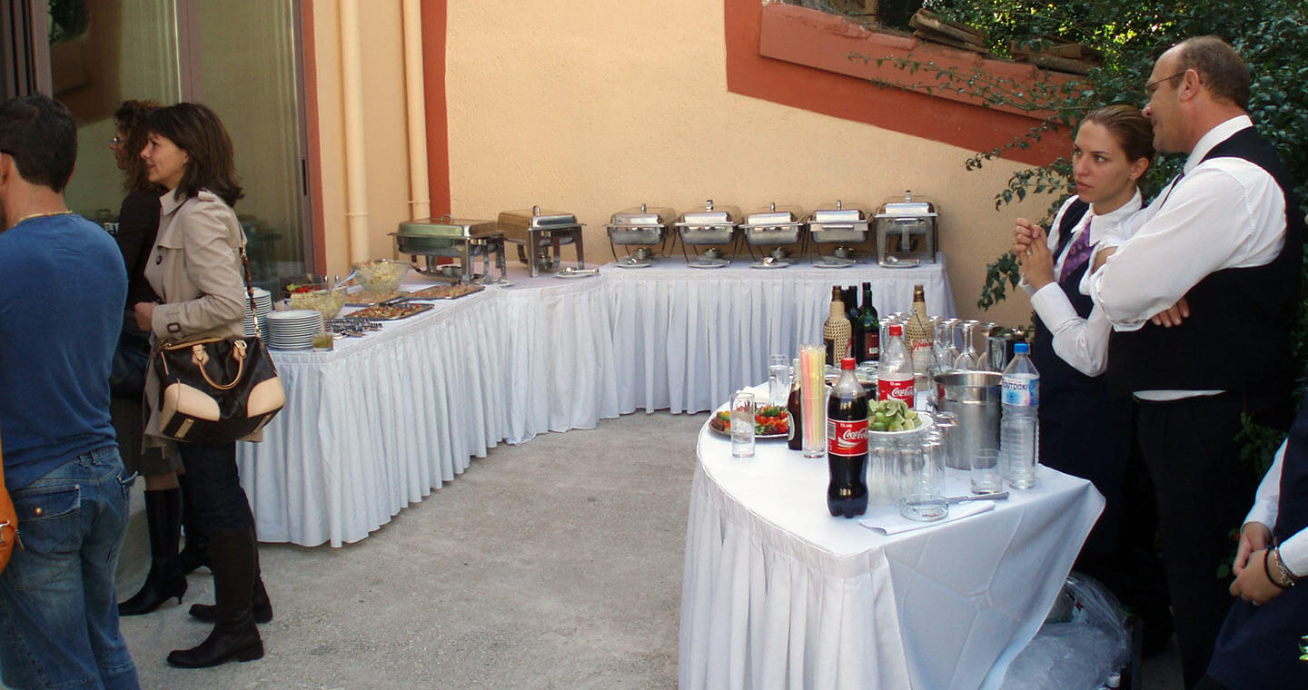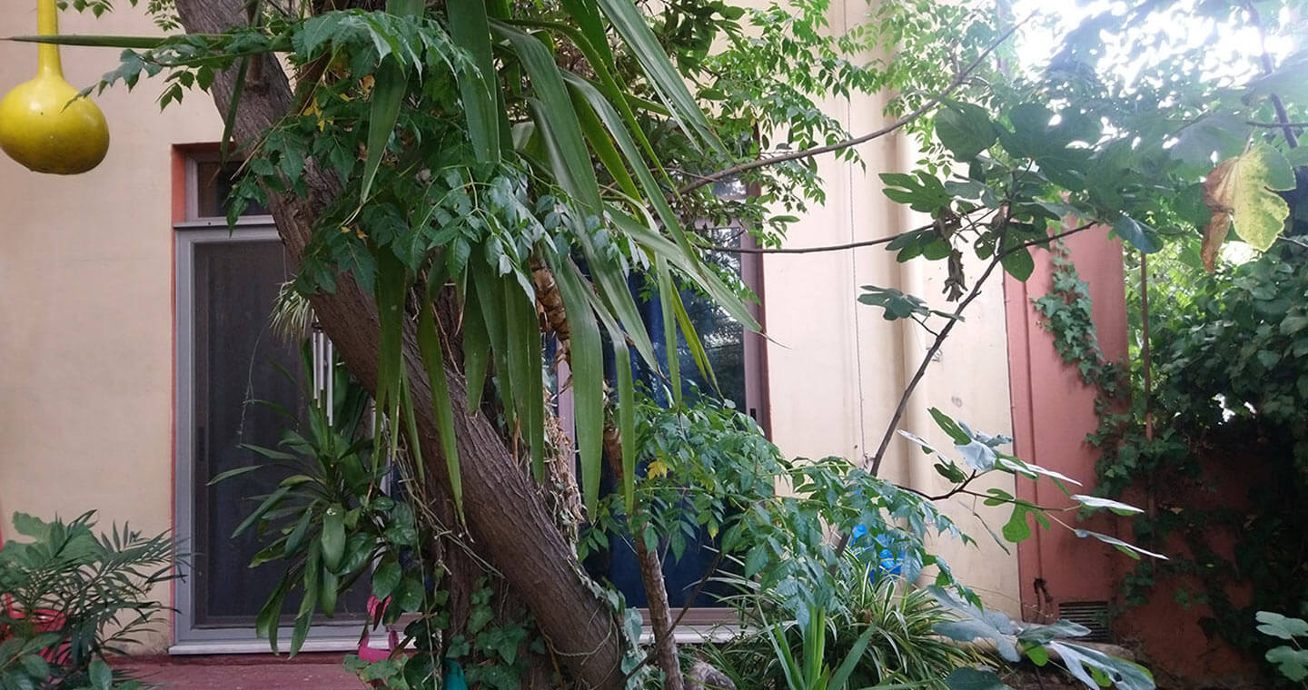Ground Floor Hall
The large blue hall
80 sq m with a height of 5,5 m
The ground floor hall –near a green garden with centenarian trees, plants and a well- can be used as a teaching or rehearsal room but also as a theatre hall, with a 80 to 100-seat capacity that hosts lectures, concerts and all sorts of performances.
The deep blue walls and the ceiling, all have tasteful soundproofing elements for proper sound diffusion and absorption, ensuring excellent sound quality.
The hall possesses a big doubly insulated glass façade which allows for plenty of natural light. The heavy blue velvet curtains that cover the glass façade and the roller blinds on the windows can ensure perfect darkness, turning the whole room into a black box.
he light design allows for abundant light when needed, as well as a more mellow lighting with wall fixtures looking upwards, so as not to bother the eyes when students are lying on the floor. On the ceiling there is a professional structure for theatrical spotlights.
The hardwood sprung floor rests on batters, fortified with special shock-absorbent rubber to give bounce, ensuring safety in even the most intense exercise.
The room has:
- Professional ventilation
- Two ceiling fans
- A 16-channel sound console and CD player
- Non-slip Yoga/Pilates mats
- Cushions
- Blankets
- 45 cm exercise balls and 75 cm Pilates balls
- Small weights, therabands, foam rollers and rings
- Projection screen
- Chairs
- Wooden benches on tripods for work, study, massage or any other purpose.
- Fire safety specifications : metallic and fireproof doors, fire extinguishers, signs for escape routes
- Cleaning
- Heating (at a small extra cost)
- Use of the reception / lounge of 75 sq.m.
The Ground Floor Hall is wheelchair-accessible.
The rent cost will depend on the proposed use and requirements. Please get in touch with us with your details, so that we can give you a financial offer.
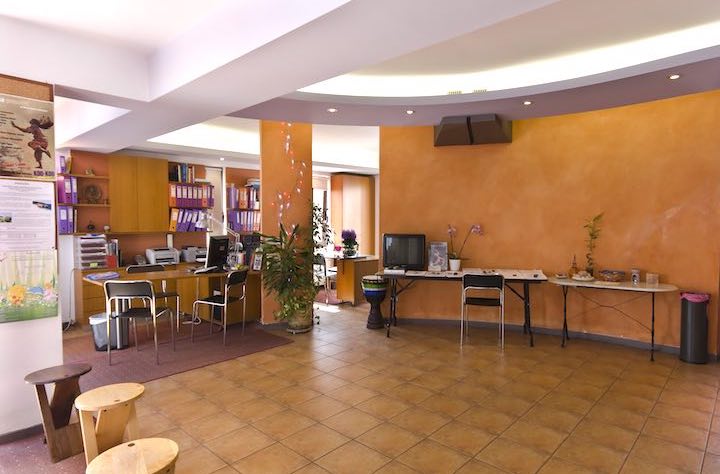

Reception / Lounge
Secretariat, lounge, catering space, kitchenette, toilets
On the first floor is the bright reception and lounge. Here you can welcome your students or guests and offer them snacks or beverages, either before the start of your event or during the intermissions.
It is a perfect place for waiting, resting and socializing. Its balcony, which is also a smoking area, is adjacent to a green garden and is “enveloped” by trees and birds.
This area is dominated by lilac colours with with dark peach tones and is decorated with rare authentic masks from Bali and Indonesia. In this welcoming common space you can find a kitchenette and two toilets.
- Note: Use of the reception / lounge space is included in the rental price



